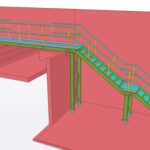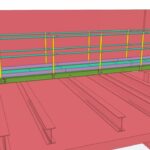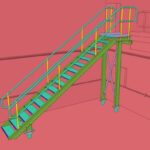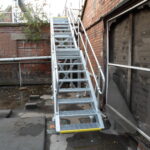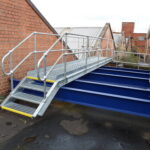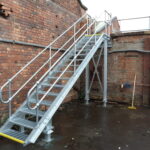
Case Study
Client: Celanese
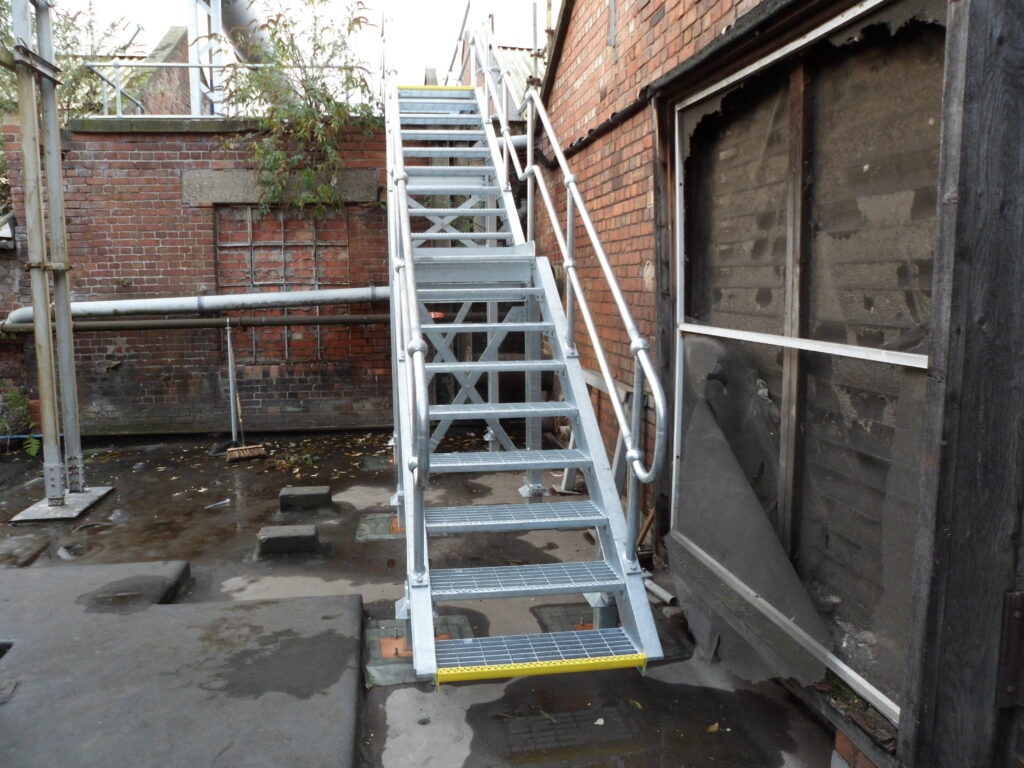
Scope
Design, fabrication and installation of access stairs
Description
Structural Fabrications Ltd was commissioned to carry out the following works:
Stair 1
-Design, fabrication, galvanisation and installation of access stair as detailed below
-Existing roof membrane to be cut out to allow installation of fabricated stools and resin anchored to existing concrete roof
-Fabrication and installation of 1No-Access platform 3-metres high, complete with top landing and 800mm-wide access stairs
-Platform covered with open mesh flooring with max loading 5Kn/m2, steel access stair treads to have non-slip nosing to front
-Handrail standards assumed loading 0.36 kN/m- 42mm double row diameter handrails and standards complete with 150 x 6 flat high kick plates
-Works undertaken to CE Class 2
Stair 2 & Fire Escape
-Existing roof membrane to be cut out to allow installation of fabricated stools and resin anchored to existing concrete roof
-Platform and access stairs to 1No- cantilever stairs leading to 6.2-metre access landing, supported and secured to members on site
-Lower access stairs 3.380-metres high complete with mid-way landing due to more than 16 treads, to be line with building regulations x 800mm wide access stairs
-Platform covered with open mesh flooring with max loading 5Kn/m2, steel access stairs treads to have non-slip nosing to front
-Handrail standards assumed loading 0.36kN/m -42mm double row diameter handrails and standards complete with 150 x 6 flat high kick plates
-Works undertaken to CE Class 2
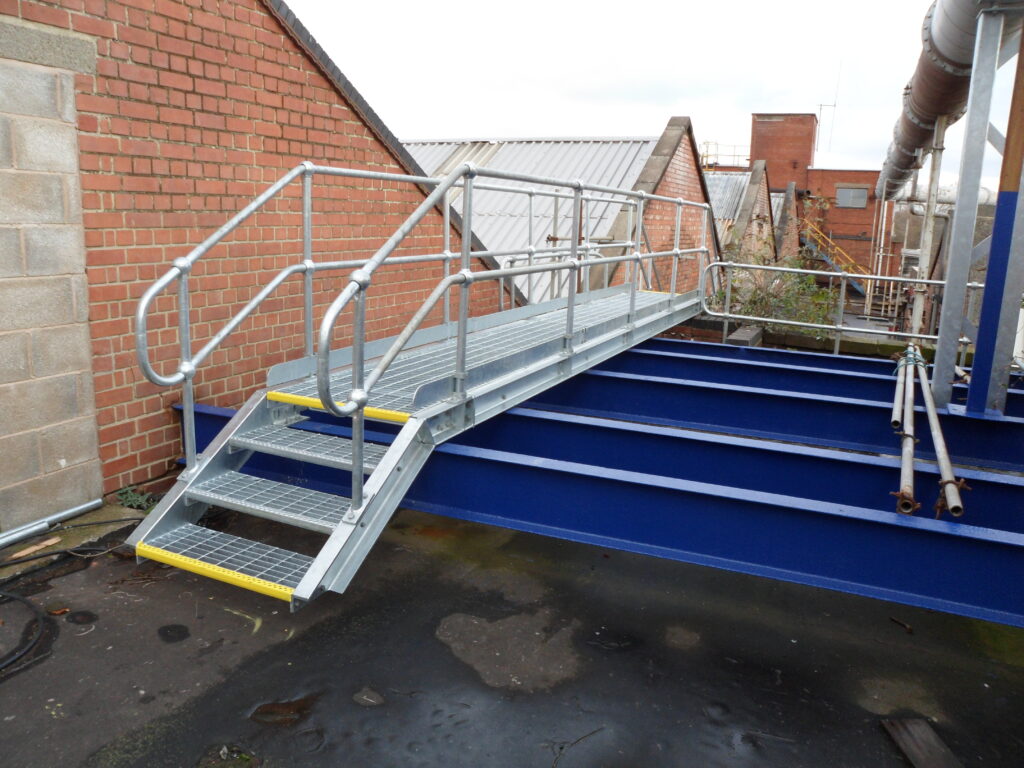
Get in touch
Head Office
-
Structural Fabrications Limited
2 Castings Road
Sir Francis Ley Industrial Park South
Derby
DE23 8YL
Site Links
Services
Contact Info
t: 01332 747400
f: 01332 747447
