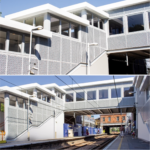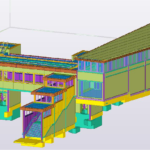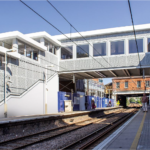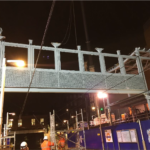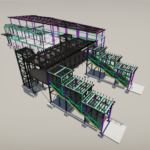
Case Study
Client: Buckingham Group Contracting Ltd
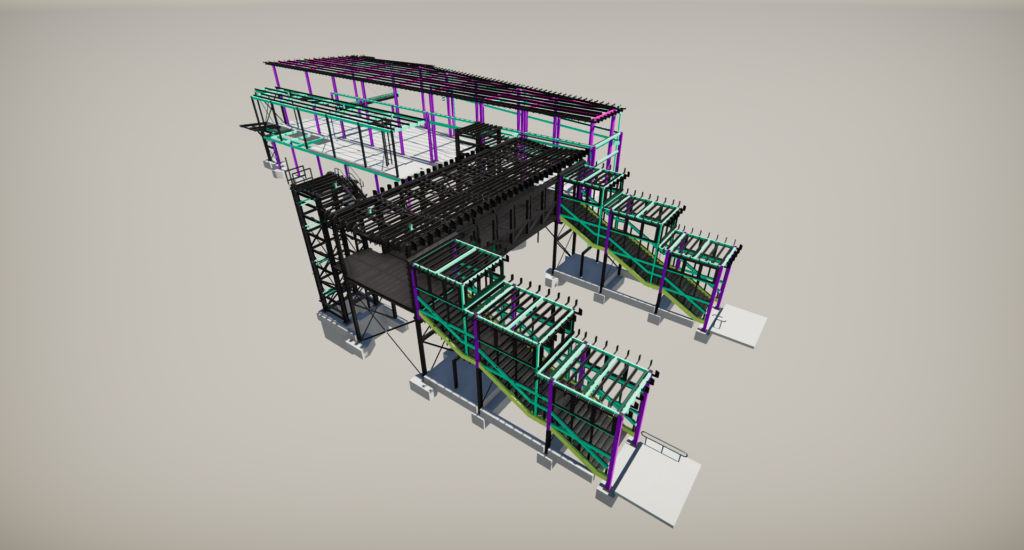
Scope
Complete station upgrade for improved accessibility & capacity, with new stairs, lift towers, link bridge & concourse building.
Description
Design development, site surveys, 3D modelling & 2D drawing production, procurement of materials, steel fabrication, painting, cladding, glazing, roofing & installation.
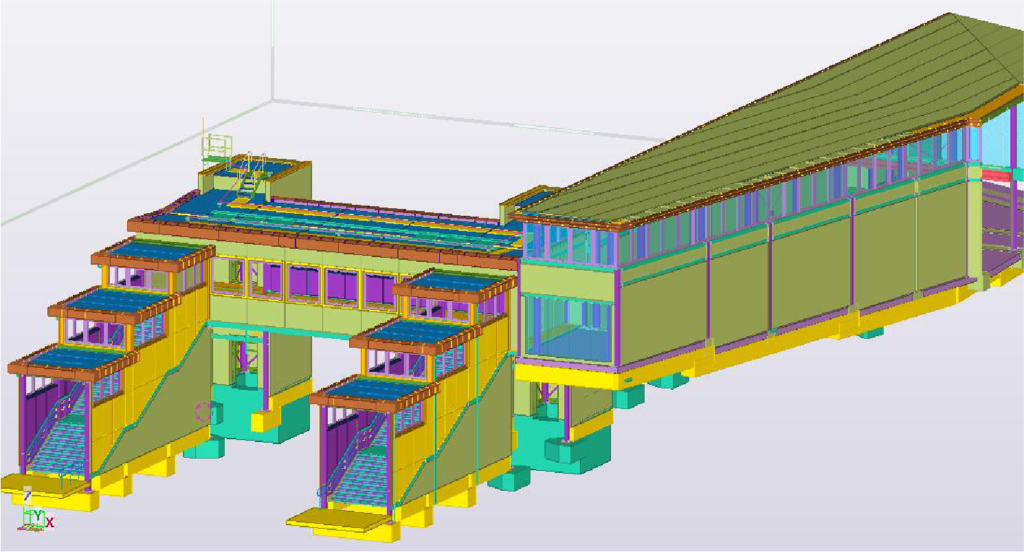
Design development for secondary fixings, Site Surveys, Fabrication detail drawings, Procurement of Materials, Fabrication, Painting, Installation. (Fixed panel glazing to stairs, openers to the bridge included, install frames prior to site and glass in-situ)
Cladding all areas to bridge stairs and lifts. Anti-graffiti panels throughout the structures, shadow gap high-level internal roof system, perforated external Aluminium panels Design development secondary fixings, Site Surveys, Fabrication detail drawings, Procurement of Materials, Fabrication, Painting, Sarnafil roof membrane and Installation.
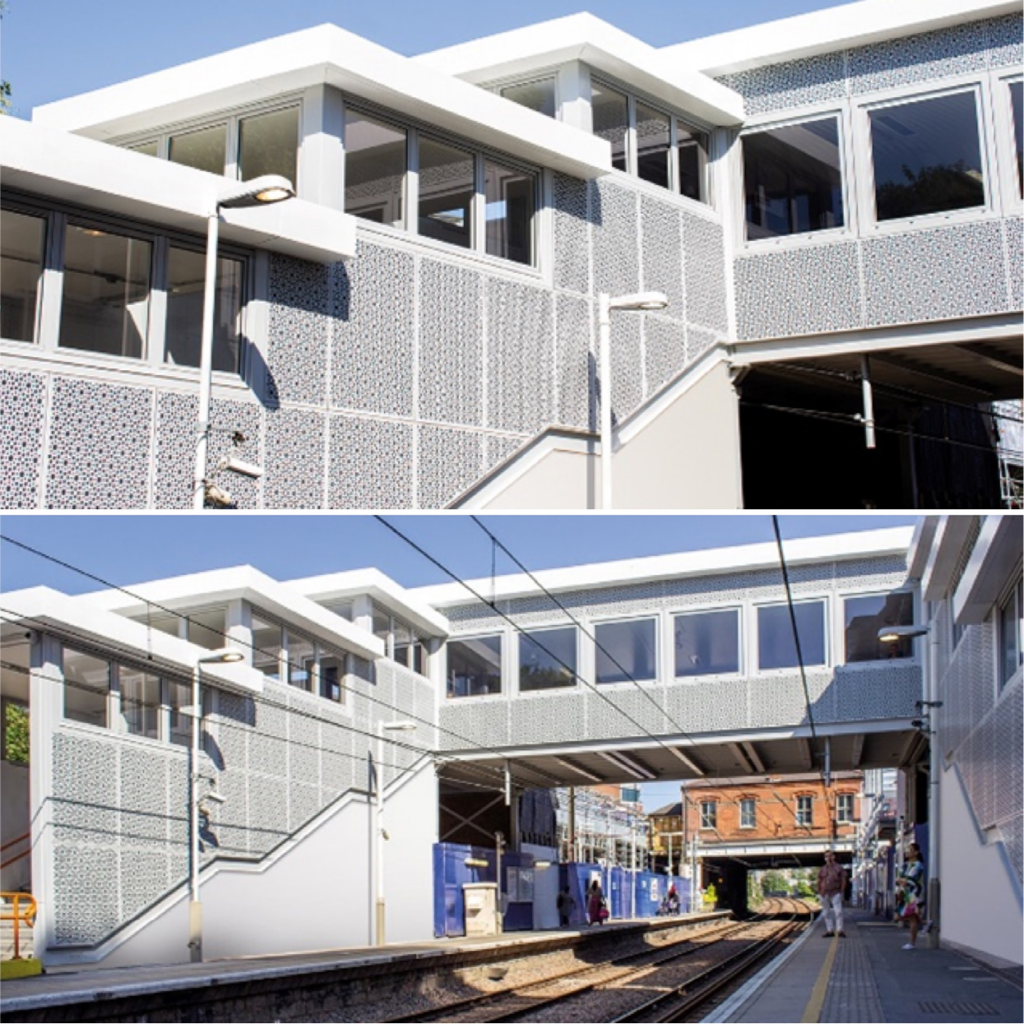
Bridge manufactured in eight parts for base and sides central joint, roof in three parts (Lateral joints (Cassette type) onto bridge in-situ (Inc. central gutter to roof and detachable end panel for temp access).
Each main stairs in two halves top and bottom complete with illumined handrails
All steelwork painted to N1 specification
Get in touch
Head Office
-
Structural Fabrications Limited
2 Castings Road
Sir Francis Ley Industrial Park South
Derby
DE23 8YL
Site Links
Services
Contact Info
t: 01332 747400
f: 01332 747447
