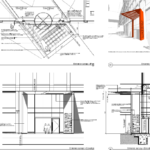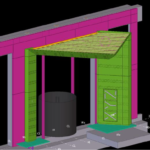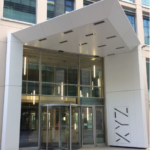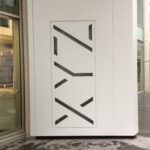
Case Study
Client: McLaren Construction Group
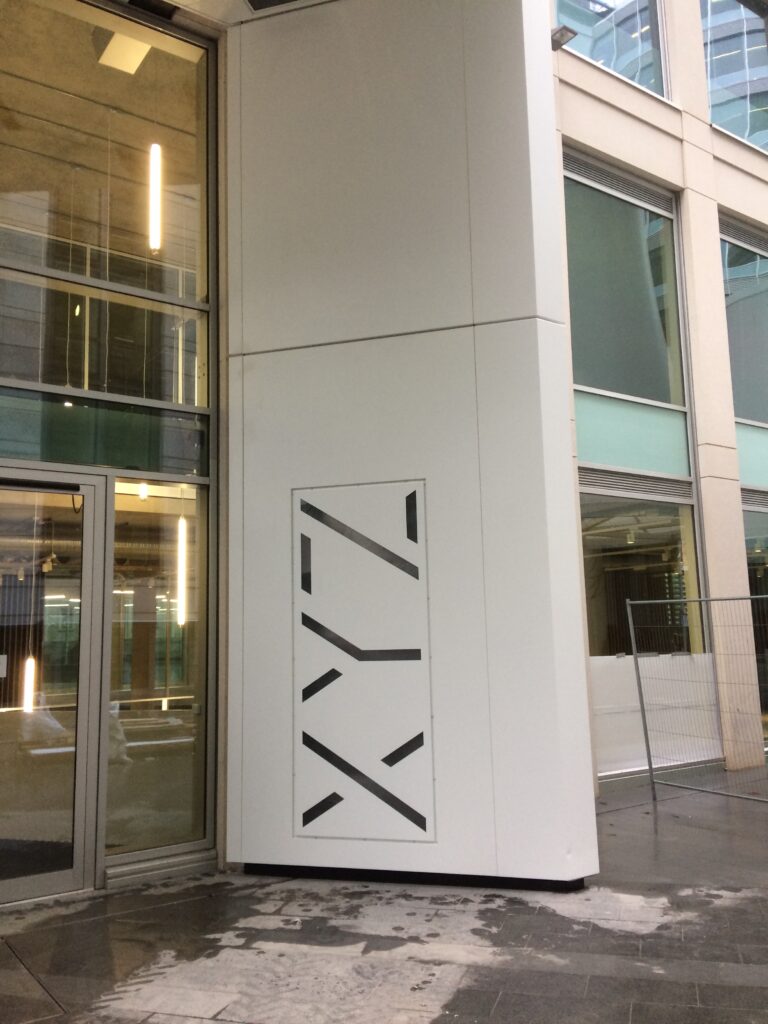
Scope
Design, fabrications, powder coating and installation of new entrance canopy
Description
Structural Fabrications Ltd was selected to assist McLaren Construction Group with the with design, modelling, drawing, fabrication, galvanisation/painting and installation of a new feature entrance canopy as per the architect’s artist impression on a new building in central Manchester.
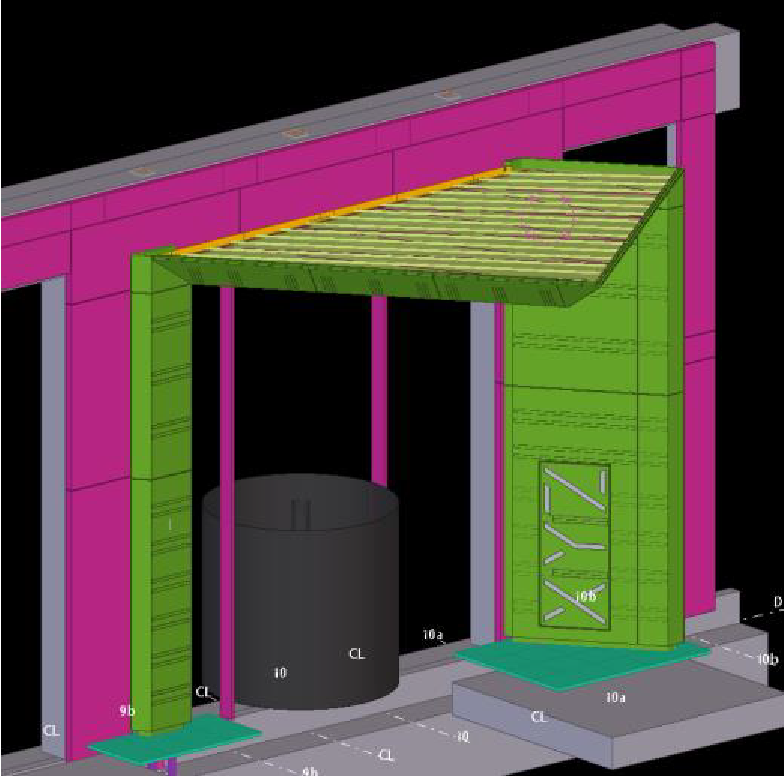
To support the project Structural Fabrications project team produced a 3D model on Tekla Structures estimating required steel section and size for the main support. A drawing was then done from this and issued to the client’s designer for calculations.
On approval of estimated steel for the main supports the aluminium pressed panel cladding was added to the model including secret fix and shadow gap fixings of the canopy soffit, fascia and wing walls.
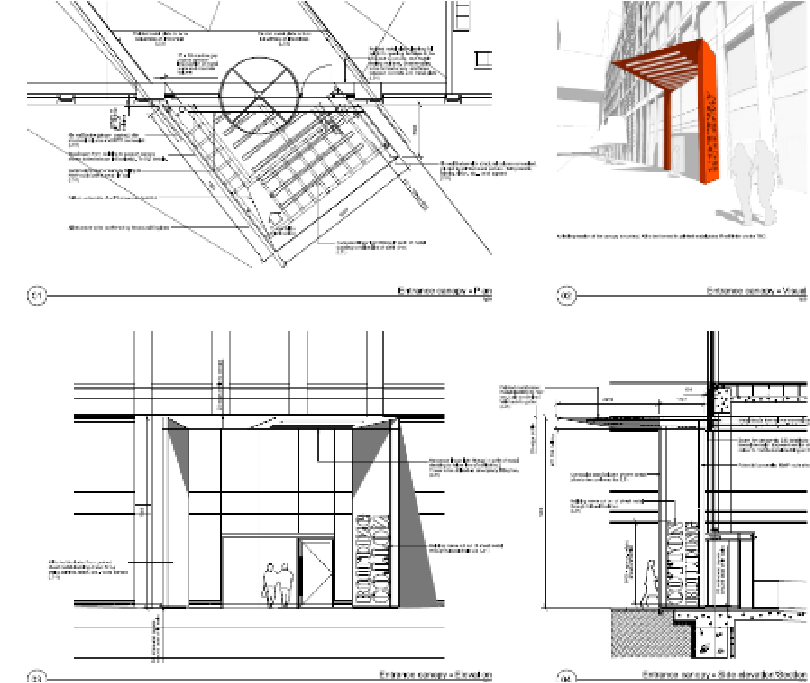
GA was completed by the project and then issued to the client for approval. Following approval all material was purchased and full fabrication drawings completed.
The team delivered fabrication, galvanising and powder coating of the new entrance canopy, with full method statements and risk assessments submitted including HI AB lift plans.
From approval of GA drawing by the client all remaining drawings, fabrication, finishes and site install were completed by Structural Fabrications to an issued and client-agreed programme.
Get in touch
Head Office
-
Structural Fabrications Limited
2 Castings Road
Sir Francis Ley Industrial Park South
Derby
DE23 8YL
Site Links
Services
Contact Info
t: 01332 747400
f: 01332 747447
